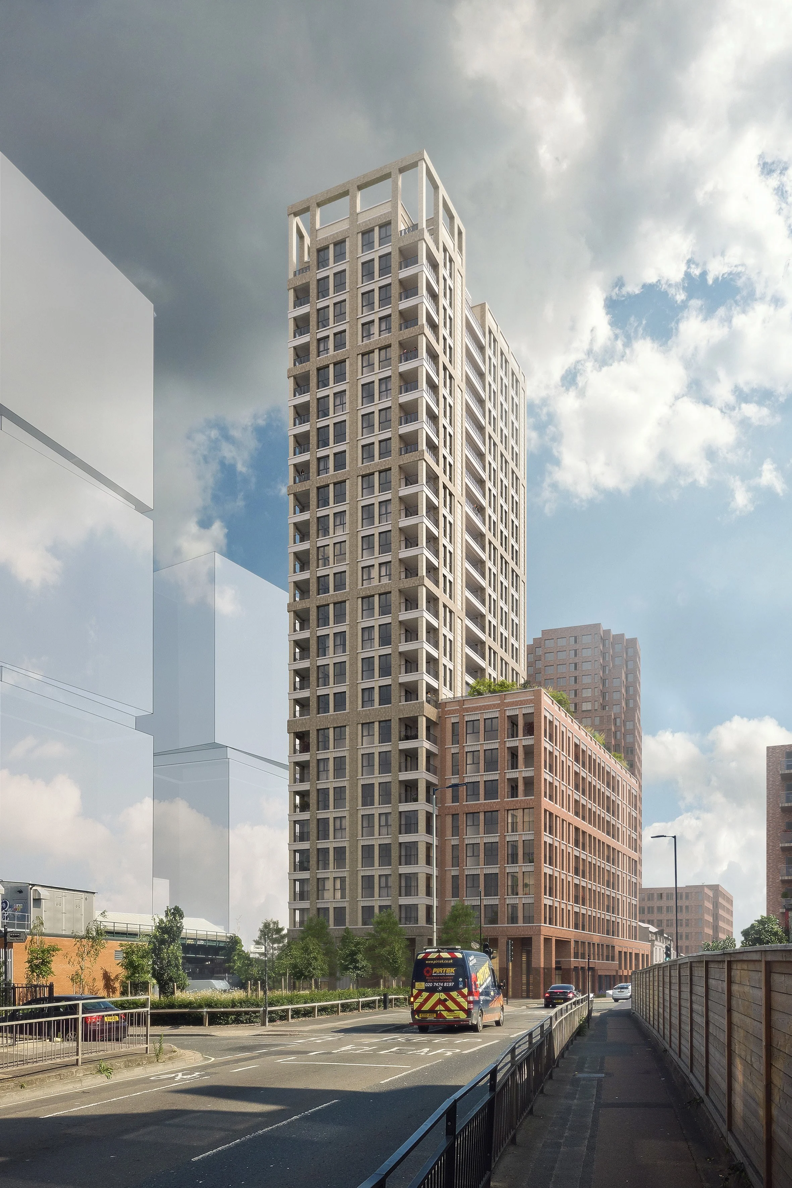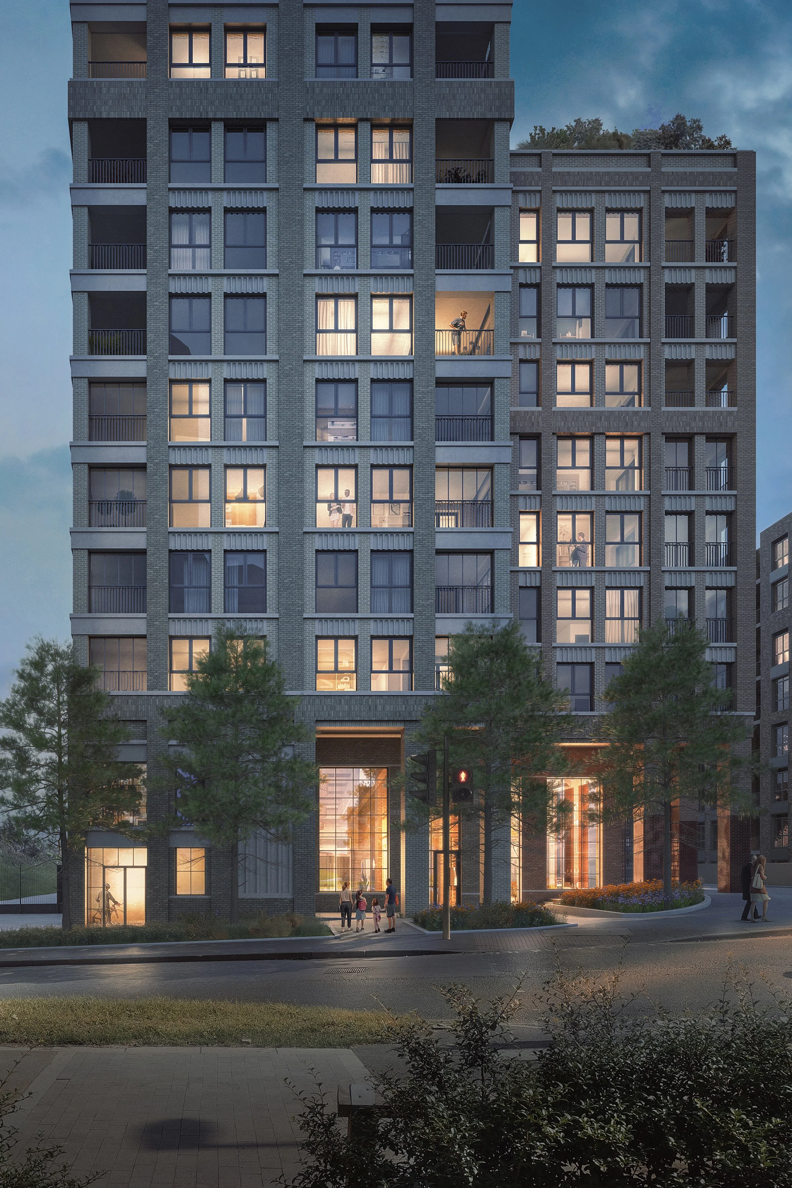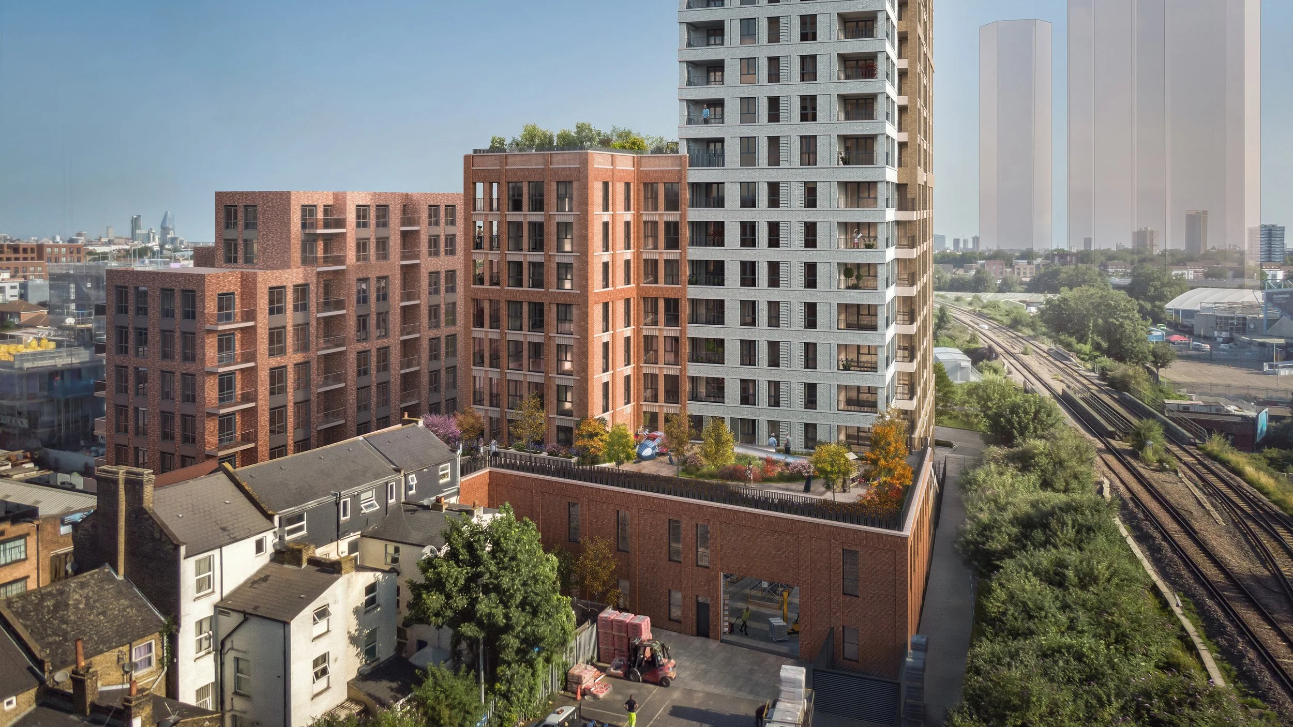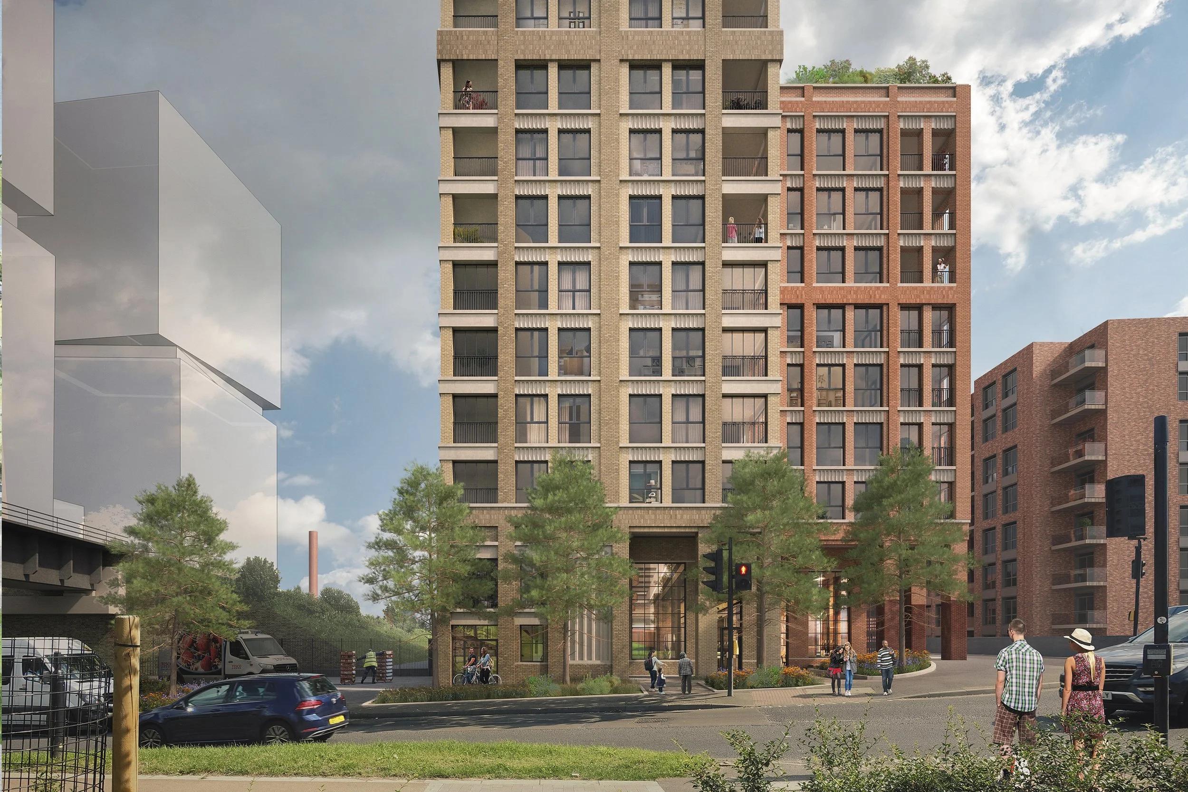Ilderton Wharf
Discipline:
Type:
Status:
Neighbourhood:
Client:
An exemplar mixed-use development within the Old Kent Road masterplan, co-locating over 170 homes with a new industrial yard and street-facing commercial spaces.
The site has been a timber yard for over a hundred years, originally located alongside the Grand Surrey Canal. Its surroundings have changed significantly over several decades and now the site is identified within the Old Kent Road AAP Core Area. The scheme successfully retains the existing industrial use on the site, with a new customer showroom space and covered yard that works with the complex site levels created by the former canal.
Above the industrial spaces, 9 and 25 storey residential buildings contain over 170 apartments with a high degree of dual aspect and oversized balconies for every home. The scheme creates a series of large south-facing terraces providing all the play and amenity space for under 18’s on-site, and all communal amenity spaces are accessible to all residents. The mixed tenure blocks have generous double-height entrances activating the street and the showroom has a prominent position on the street corner.








